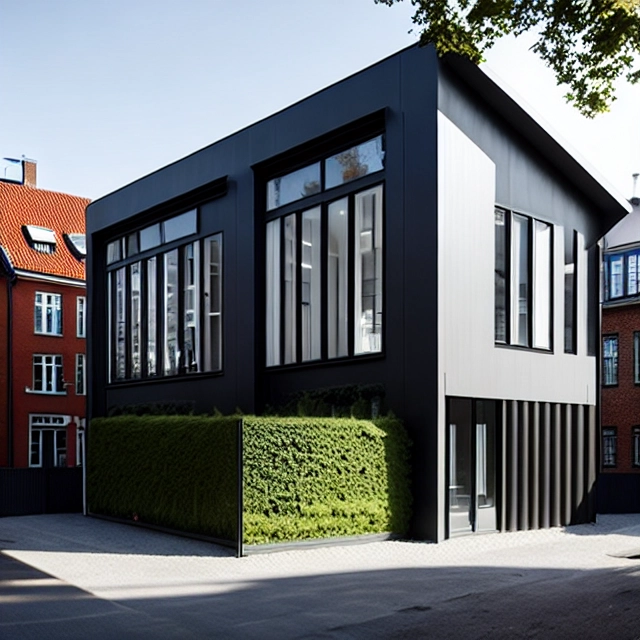
Constructed as a series of 17 small and large houses, the new kindergarten “Frederiksvej” brings fun note in the center of Copenhagen. Maintaining the minimalist Scandinavian expression, the kindergarten refreshes the quarter in which it is located, creating a fairy-tale-like atmosphere. Like a small rural neighborhood with nice houses, it stands out from the traditional view of kindergartens and other facilities for educational purposes.
The form of the kindergarten is harmoniously created through the construction of an entire series of small black and white houses with different placement of the land. The houses are connected to each other in order to create a fluid interior in which children will be able to play and socialize. The structure of “Frederiksvej” is set in the middle of two spacious gardens. This interesting structure continues in the interior. The concept for the interior was designed as a set of interconnected bigger and smaller rooms – practicality that provides better organization and orientation in space, and a possibility of setting various elements that will encourage children’s play, fantasy and desire to learn.
“Frederiksvej” consists of 11 large houses that houses the play areas and classrooms and 6 smaller cottages used as storage areas for toys and books. Each of the major houses is reserved for various children’s activities and consists of different areas, including classrooms, playroom, dining room and space for relaxation and sleep.





